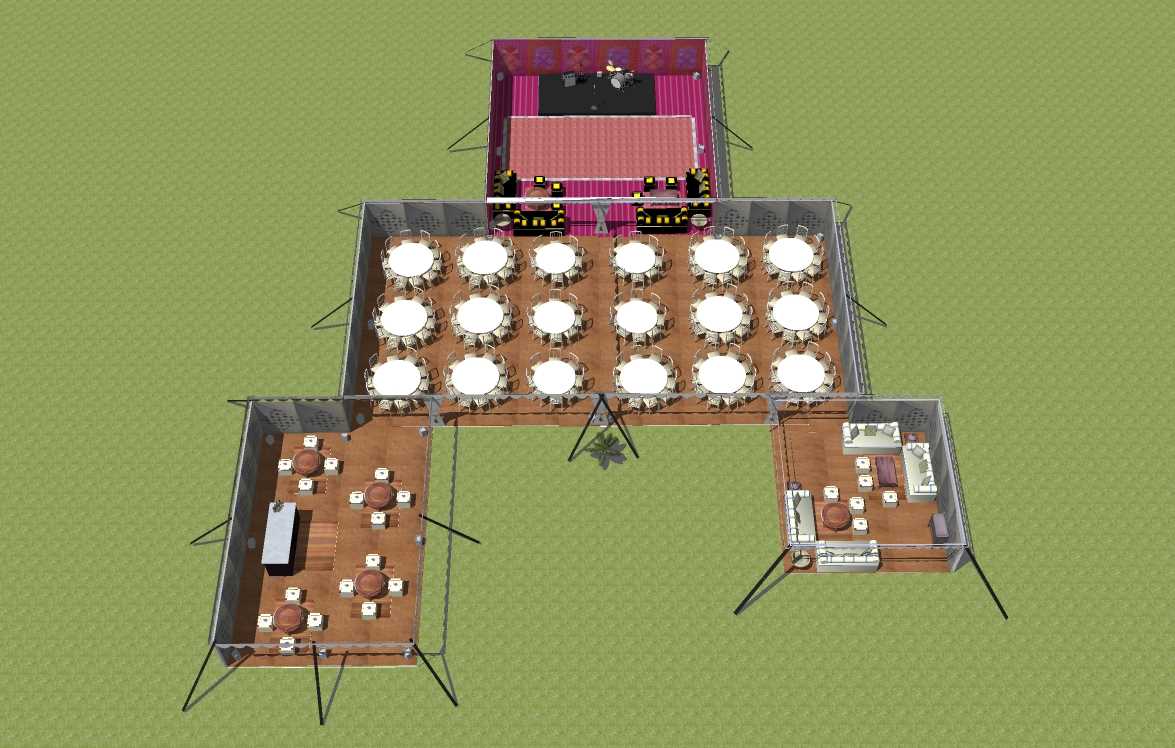Get the country-garden look...
Our William Morris marquee is like our Garden Room and was created as a homage to one of our favourite designers' centenaries; William Morris, and was commissioned by The National Trust, to use for the Centenary of the founding of Morris & Co.
William Morris was part of the Arts and Crafts movement of the 1930's and spent much time studying the Islamic collection at the V&A museum where his famous floral patterns were inspired.
Our ivory and sage green screen-printed ceiling lining provides a backdrop on it's own, or can be combined with light cotton voile swags in the print 'Golden Lilies' as an additional detail. The walls have a Morris-inspired 'Tree of Life' design that is a painstakingly created 12 colour screen-print.
The William Morris tent is a quintessentially English tent interior and 'English Country Garden' look, perfect for unique marquee weddings and summer garden parties. It proved a popular option for Micro Weddings in 2020 due to it's flexibility in size.
A selection of beautiful pieces of furniture have been hand covered in his designs and are available to hire to complete the look including deck-chairs with William Morris prints, kashmiri hand embroidered cushions, chez lounges and of course cushions.
Tell us about your Event!
We look forward to hearing what you're planning; when you get in touch do let us know:
- the number of guests you're expecting
- what tent/ furniture/ service you are interested in
- the date of your event
- the delivery location
We have limited our delivery distance to within 100 miles of our West Sussex base to help reduce carbon emissions.
Ask about our Eco tips for your next event.
You can contact us directly by calling 0800 193 5229 emailing info@arabiantents.com or you can use the enquiry form opposite.



















